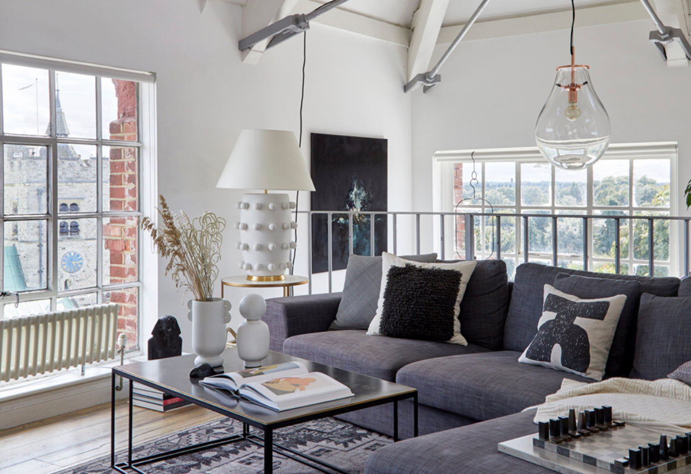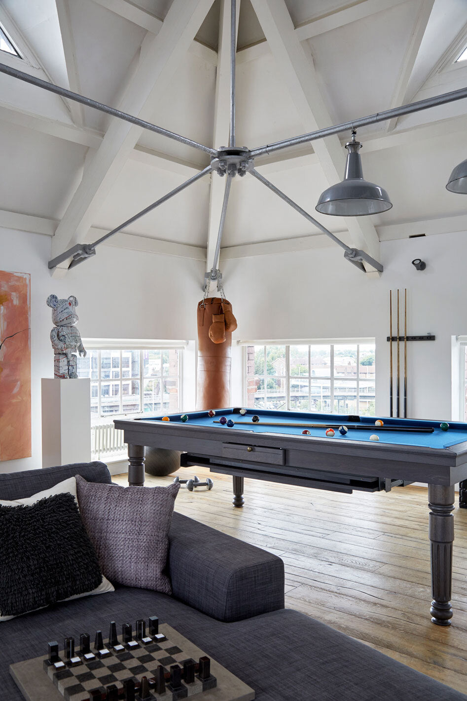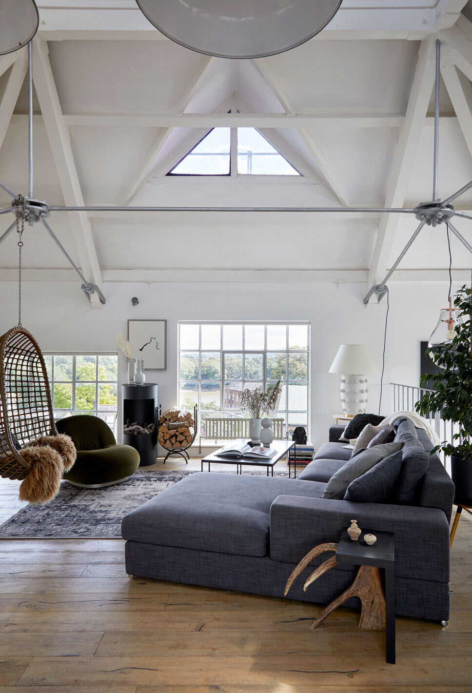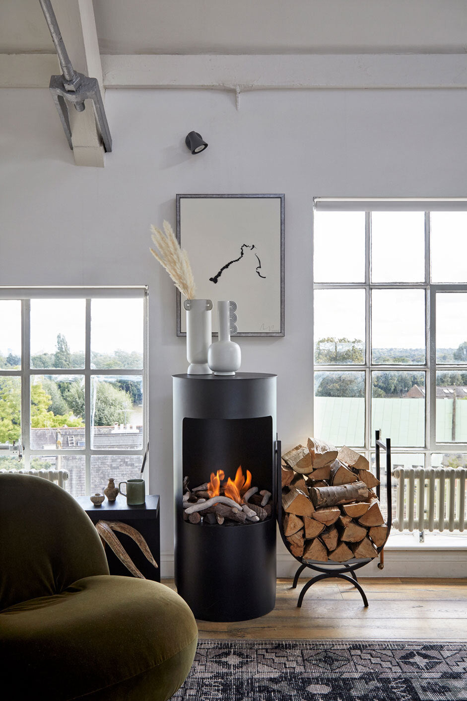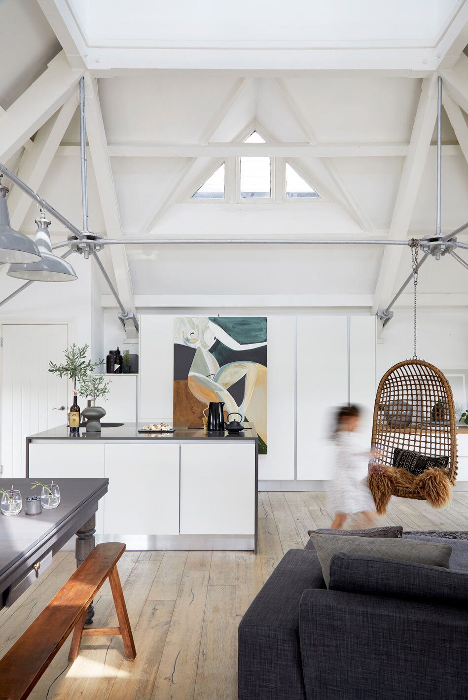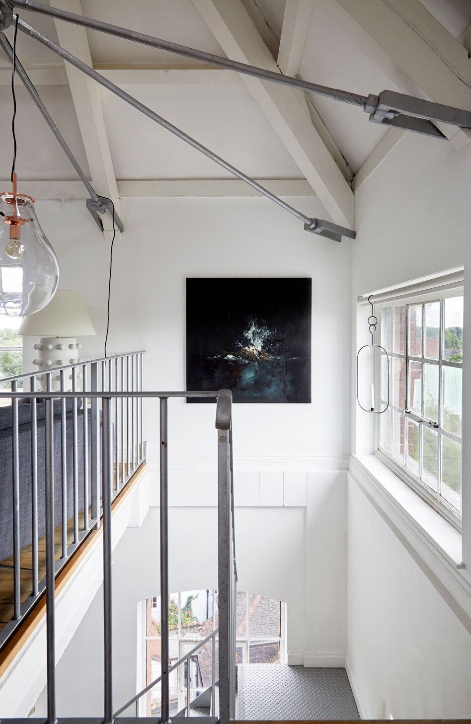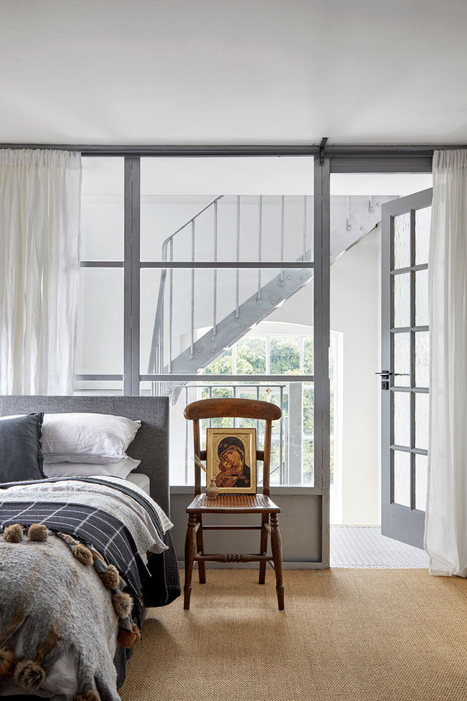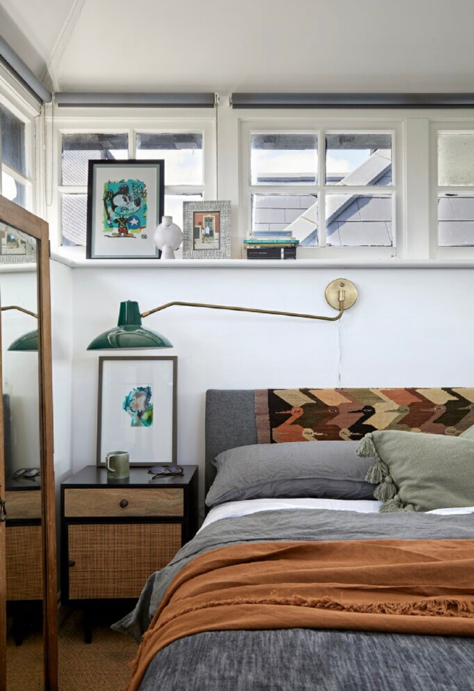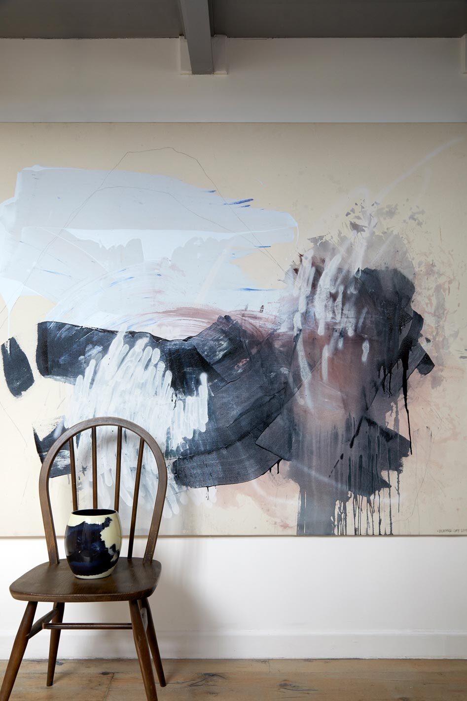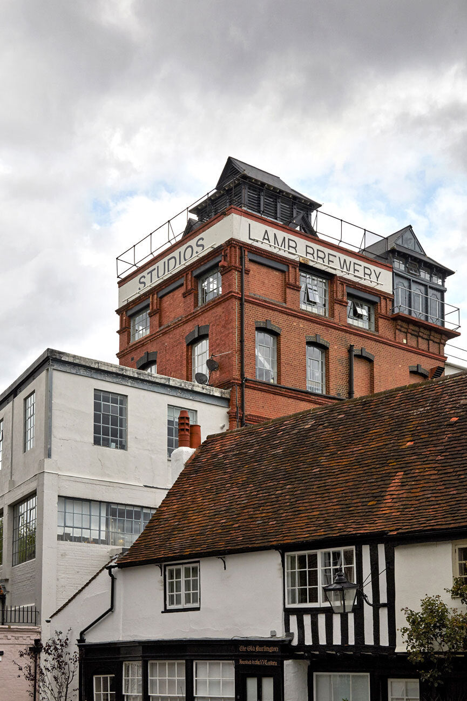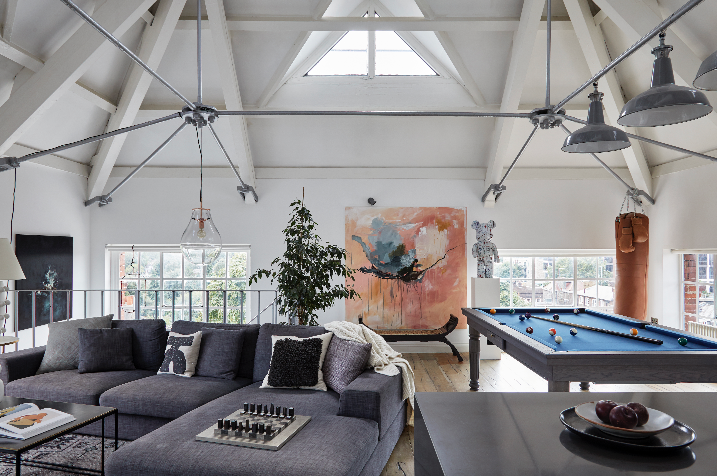
LOFT CONVERSION
WEST LONDON
Raw industrial textures meet an easy, ethereal style in the family home of our interiordesigners in London. The high ceilings and Crittall glazing of this converted brewery spacelet in plenty of natural light, which suits the design-savvy artist and designer who live here.However, the apartment’s industrial character needed to be balanced with some softer, family-friendly touches. The solution was a pared-back colour scheme, gentle fabric dividers and natural timbers that counteract the harder edges. A raft of flexible design ideas make full use of the open-plan space, including a bespoke dining table with a top that slides away to reveal a billiards table and panels that can be drawn across the kitchen cabinets when not in use, turning the space into a mini gallery. Statement lighting is hung from the network of metal beams and the contemporary art and sculptures on display are matched by a broad mix of modern collectable furniture shapes.
